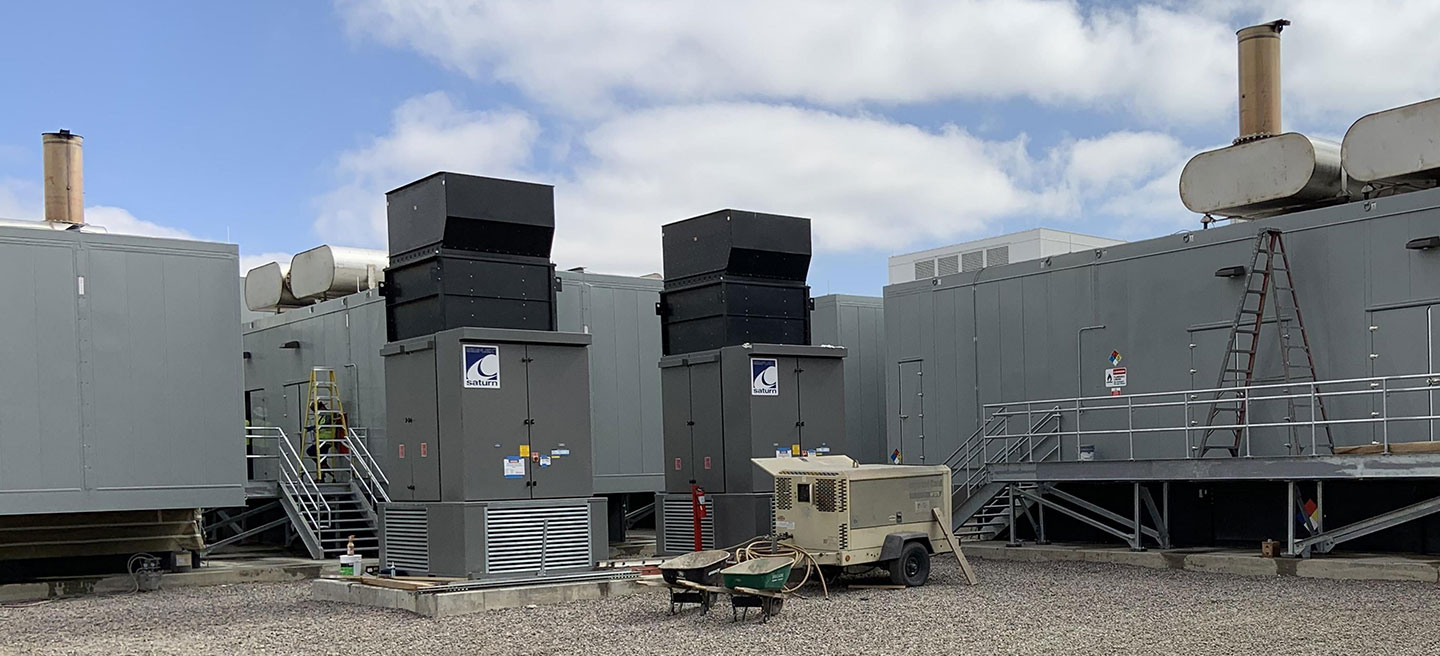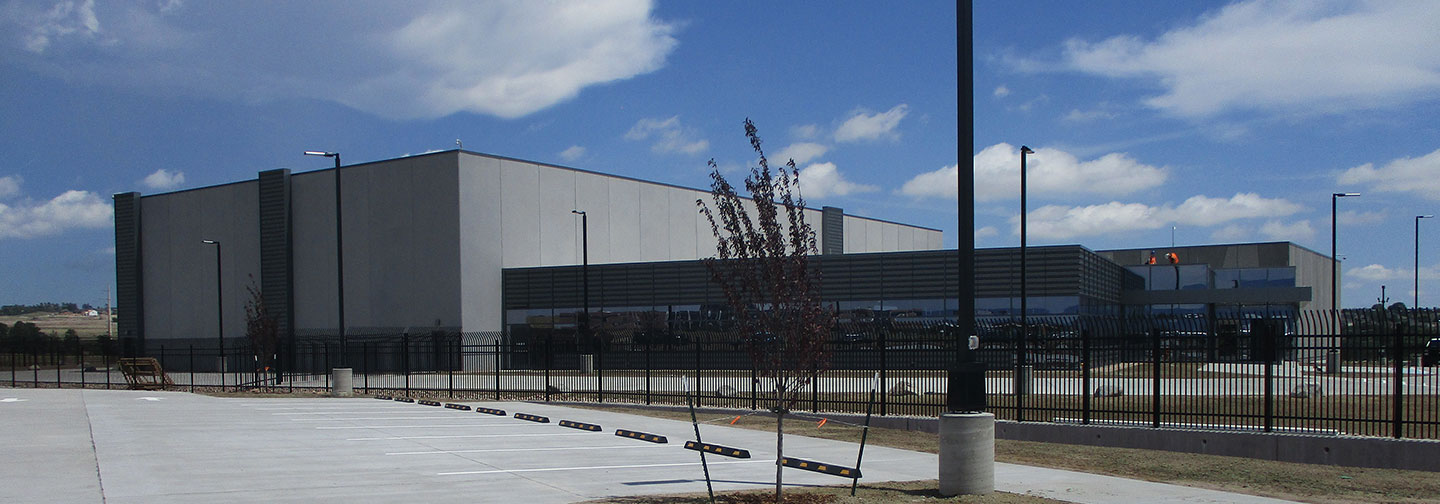Data centers are the lifeblood of many corporate enterprises from leading software industry companies to major banking investment firms. While not structurally very complicated, they are extremely robust. Most data centers go well beyond the code minimum
standards to prepare for severe weather and seismic events which can make costs for the facilities soar well over $250 million before the computer equipment in the data halls is even installed. In addition to the structural capacity and resilience
of the building, there are several considerations we need to make in order to deliver an effective and safe environment, including evaluating and designing for multiple mechanical options for the cooling of the equipment, the costs associated with
various permitting and utility connection fees, and additional off-building security installations.
High Voltage
While the structures of these data centers have remained largely unchanged over the last 15 years, the mechanical, electrical, and plumbing elements inside the buildings have evolved to provide greater power density needed to support some of the latest
technology, including expanded cloud storage. Whereas 150 watts per square foot was considered robust in a high-capacity data center only years ago, today data centers require nearly double that capacity.
I enjoy working on these projects knowing that we are designing for some of the most robust and safe technology that supports the cloud storage and data needs of millions of users across the country. ”
Robert Foley
Cooling it All Down
One of the issues faced by the increase in wattage is the heat it generates. A data center that is using 300 watts per square foot requires significant cooling where water-cooled technology is frequently utilized to keep costs low. That is where my team
comes in. We provide site/civil engineering services for our clients’ data centers, including designing for their suitable water capacity to support the proposed facility’s needed cooling capacity. We consider the connection fee from the
local purveyor to attain that service and work with the mechanical engineers to design the utility service connections as part of an early stage design total cost of ownership evaluation. The cooling water, depending on the specific HVAC solution
chosen, can have a limited number of circulation cycles before the mineral content gets too high and must be discharged to prevent scale forming within piping and equipment. Typically, this discharge water, referred to as “blow-down,”
has been chemically treated before entering the cooling loop, and with those additives, typically necessitates discharge via sanitary sewer. Similar to the incoming water utility, our team evaluates the fees and devises a cost-efficient design for
the outgoing sewer connection. Much of the water is evaporated in the cooling process, however many jurisdictions will calculate sewer connection fees and flow charges based on incoming water demand, resulting in a dialog and negotiation with the
agency to assess costs more inline with the actual discharge

A typical emergency generator yard, with 2.5-megawatt diesel generators, each having a 72-hour fuel supply. At full build-out, this particular data center will have 24 of these units.
Off-Building Functionality and Security
In some cases, additional off-building infrastructure is needed to support a data center. We are working with a client on a site that will require the construction of additional public roadways for access to the datacenter as well as about two and a half
miles of water main to provide potable and re-use water. We are working with another client that has four data center locations, each with a very large footprint in Colorado, New York, and New Jersey. For example, their Colorado sites are on 100-plus
acre properties, but only about 280,000 square feet is used for the data center structure. The remaining space is used for active and passive security measures, vehicle entry inspection buildings, electrical substations, and an impact-rated, anti-climb
fence around the full perimeter. We also installed timber guard rails as an inexpensive means to obstruct someone attempting to ram their way into the fence.

A typical data center facility with a view of the administration and data hall portions of the facility. This facility has a ditch with a four-foot-high wall topped with a seven-foot anti-climb fence for physical security.
Expanding Data Capabilities from Coast to Coast
I enjoy working on these projects knowing that we are designing for some of the most robust and safe technology that supports the cloud storage and data needs of millions of users across the country.